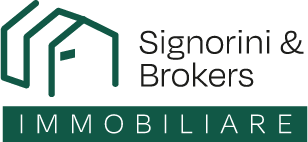

SIGNORINI E BASTIANI SRL
Ref 1004

Description
MAIN DATA
Commercial surface: 700 sqm
Land: approx. 9 hectares
Property category: A/2
Energy rating: Class G
Year of construction: before 1967
Bedrooms: 10
Bathrooms: 10
Additional rooms: 10
In the heart of the Tuscan Maremma, just 5 kilometers from the medieval town of Massa Marittima, in a hillside position bordering a protected natural park of the Tuscany Region, lies an ancient and historic farmhouse set within a small hamlet, with convenient access from a paved road.
The property extends over 9 hectares of land, consisting of arable fields, an olive grove with 350 trees, and a wooded area.
The building, arranged over three floors for a total surface of approximately 700 sqm, has been completely renovated and structurally reinforced.
On the ground floor, you will find:
the owner’s residence (100 sqm) comprising a kitchen, living room, two bedrooms, and two bathrooms, beautifully finished;
a communal room for agritourism/hospitality use of about 60 sqm, featuring a fireplace, wooden and terracotta ceilings, and stone floors;
an area designated for kitchen, bathroom, pantry, storage rooms, and utility rooms for a total of 100 sqm, currently in shell condition.
The upper floors have been reorganized with the layout for 8 bedrooms and 8 bathrooms, for a total surface of about 400 sqm, ideal for a hospitality business or subdivision into independent apartments.
Since the entire building already falls under the residential category (A/2), no agritourism report was required for the renovation.
It is therefore possible to:
start an agritourism or hospitality business (B&B, holiday home, country house), or
use the entire building as a private residence.
The surrounding natural environment is exceptionally beautiful: the property borders a protected park of over 1,000 hectares, ideal for trekking, cycling, and horseback riding.
UTILITIES
Connection to the municipal water supply
Electricity
Imhoff tank for wastewater disposal
NET SURFACES
Owner’s residence (Ground floor): 90 sqm
Communal room, kitchen, bathroom, storage rooms and utility spaces (Ground floor): 175 sqm
First floor: 4 bedrooms, 4 bathrooms – 211 sqm
Second floor: 4 bedrooms, 4 bathrooms – 160 sqm
DISTANCES
Massa Marittima – 5 min
Beaches – 30 min
Siena – 1 hour
Pisa – 1 hour 30 min
Florence – 1 hour 30 min
Commercial surface: 700 sqm
Land: approx. 9 hectares
Property category: A/2
Energy rating: Class G
Year of construction: before 1967
Bedrooms: 10
Bathrooms: 10
Additional rooms: 10
In the heart of the Tuscan Maremma, just 5 kilometers from the medieval town of Massa Marittima, in a hillside position bordering a protected natural park of the Tuscany Region, lies an ancient and historic farmhouse set within a small hamlet, with convenient access from a paved road.
The property extends over 9 hectares of land, consisting of arable fields, an olive grove with 350 trees, and a wooded area.
The building, arranged over three floors for a total surface of approximately 700 sqm, has been completely renovated and structurally reinforced.
On the ground floor, you will find:
the owner’s residence (100 sqm) comprising a kitchen, living room, two bedrooms, and two bathrooms, beautifully finished;
a communal room for agritourism/hospitality use of about 60 sqm, featuring a fireplace, wooden and terracotta ceilings, and stone floors;
an area designated for kitchen, bathroom, pantry, storage rooms, and utility rooms for a total of 100 sqm, currently in shell condition.
The upper floors have been reorganized with the layout for 8 bedrooms and 8 bathrooms, for a total surface of about 400 sqm, ideal for a hospitality business or subdivision into independent apartments.
Since the entire building already falls under the residential category (A/2), no agritourism report was required for the renovation.
It is therefore possible to:
start an agritourism or hospitality business (B&B, holiday home, country house), or
use the entire building as a private residence.
The surrounding natural environment is exceptionally beautiful: the property borders a protected park of over 1,000 hectares, ideal for trekking, cycling, and horseback riding.
UTILITIES
Connection to the municipal water supply
Electricity
Imhoff tank for wastewater disposal
NET SURFACES
Owner’s residence (Ground floor): 90 sqm
Communal room, kitchen, bathroom, storage rooms and utility spaces (Ground floor): 175 sqm
First floor: 4 bedrooms, 4 bathrooms – 211 sqm
Second floor: 4 bedrooms, 4 bathrooms – 160 sqm
DISTANCES
Massa Marittima – 5 min
Beaches – 30 min
Siena – 1 hour
Pisa – 1 hour 30 min
Florence – 1 hour 30 min
Consistenze
| Description | Surface | Sup. comm. |
|---|---|---|
| Principali | ||
| Sup. Principale - floor ground | 88 Sq. mt. | 88 CSqm |
| Attività commerciale - floor ground | 175 Sq. mt. | 175 CSqm |
| Attività commerciale - 1st floor | 211 Sq. mt. | 211 CSqm |
| Attività commerciale - 2nd floor | 160 Sq. mt. | 160 CSqm |
| Accessorie | ||
| Terreno accessorio - floor ground | 900 Sq. mt. | 69 CSqm |
| Total | 703 CSqm | |
Details
Contract Sale
Ref 1004
Price € 1.350.000
Province Grosseto
Town Massa Marittima
area Niccioleta
Rooms 21
Bedrooms 10
Bathrooms 10
Energetic class
G (DL 192/2005)
EPI kwh/sqm year
Floor ground / 2
Floors 3
Condition excellent
Furnished yes
A/c yes
Kitchen kitchenette
Living room single
Entrance indipendente
Situation au moment de l'acte available
Panoramic view
























































 0577574642
0577574642
 3349912200
3349912200